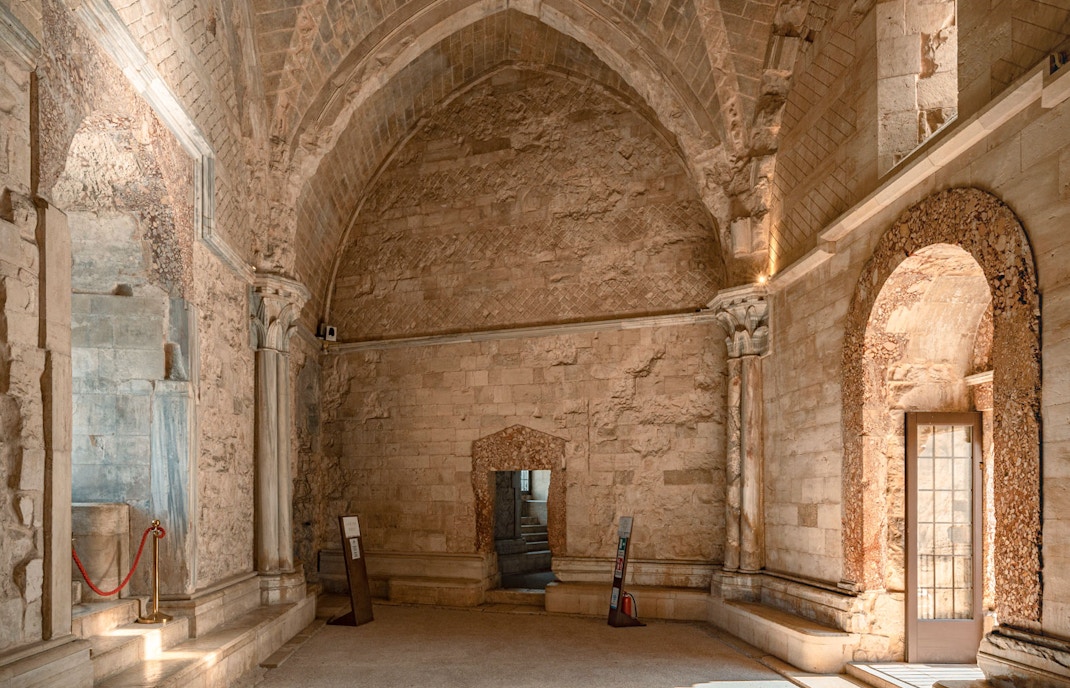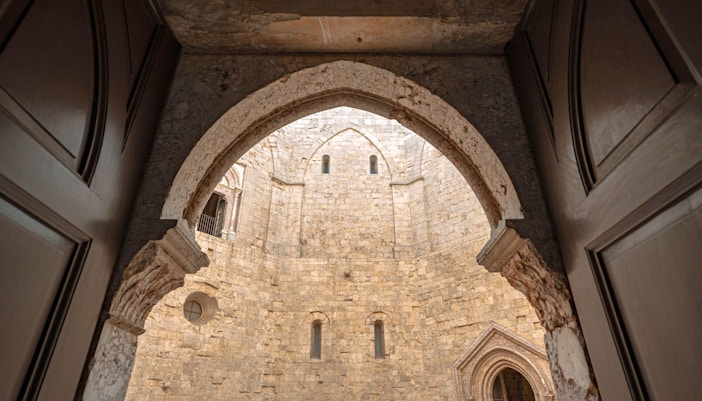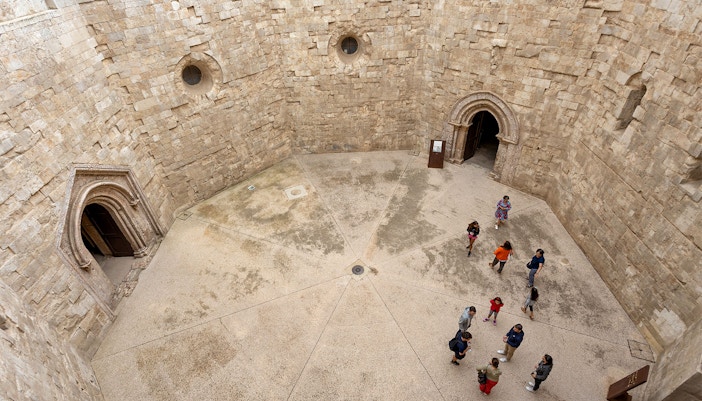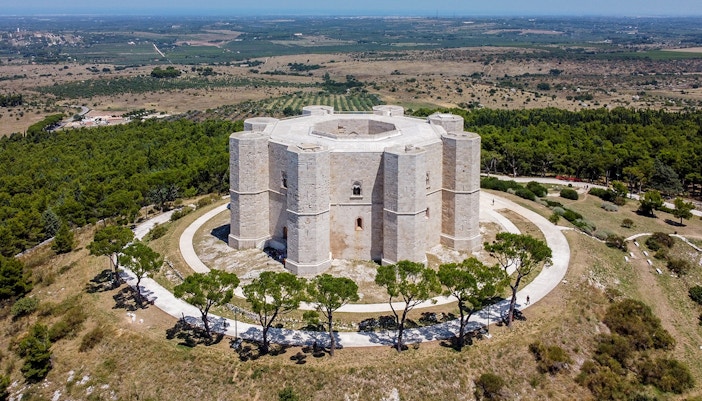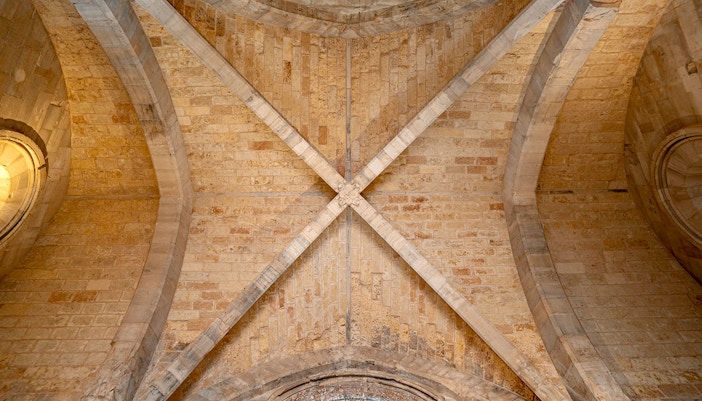Stages of Construction Of Castel Del Monte
The vision (1229-1231)
The dream of Frederick II, Holy Roman Emperor and a man of science and art, finds its foundation in Apulia. Local limestone sourced from quarries to form the perfect octagon, its eight side reflecting the emperor's fascination with geometry and celestial harmony. Early construction sees the base rising, already hinting at the monument's unique form.
Walls and towers (1232-1236)
As the years pass, the castle climbs towards the Apulian sun. Towering walls decorated with Romanesque arches and crowned with Gothic detailing starts enclosing the courtyard. The silhouette of eight majestic towers, mirroring the castle's geometry, becomes an eye-catching landmark against the rolling plains.
The interiors (1237-1240)
Within the octagonal prism, the heart of Castel del Monte takes shape. Marble, a luxury symbol from distant quarries, graces the halls, their surfaces inlaid with intricate mosaics. Vaulted ceilings, with a Gothic influence, rise above, echoing the rhythm of the octagon. Sculptural figures and friezes, bearing traces of Arabic artistry, weave stories across the walls.
Conclusion (1240-1250)
By 1240, Castel del Monte stood complete, a beacon of architectural audacity. Yet, the identity of its creator(s) remains shrouded in mystery. Was it Riccardo da Montalbano, master of Apulian cathedrals? Or perhaps Nicola Pisano, a sculptor with architectural prowess? The question haunts history, adding to the castle's mystique.
Castel del Monte till date
Through the passing ages, Castel del Monte has weathered storms and revolutions. It has housed royalty, been abandoned, and finally been reclaimed as a symbol of Apulian heritage. Today, its geometric perfection continues to inspire, a testament to a dream etched in stone and a legacy of a visionary emperor's ambition.







